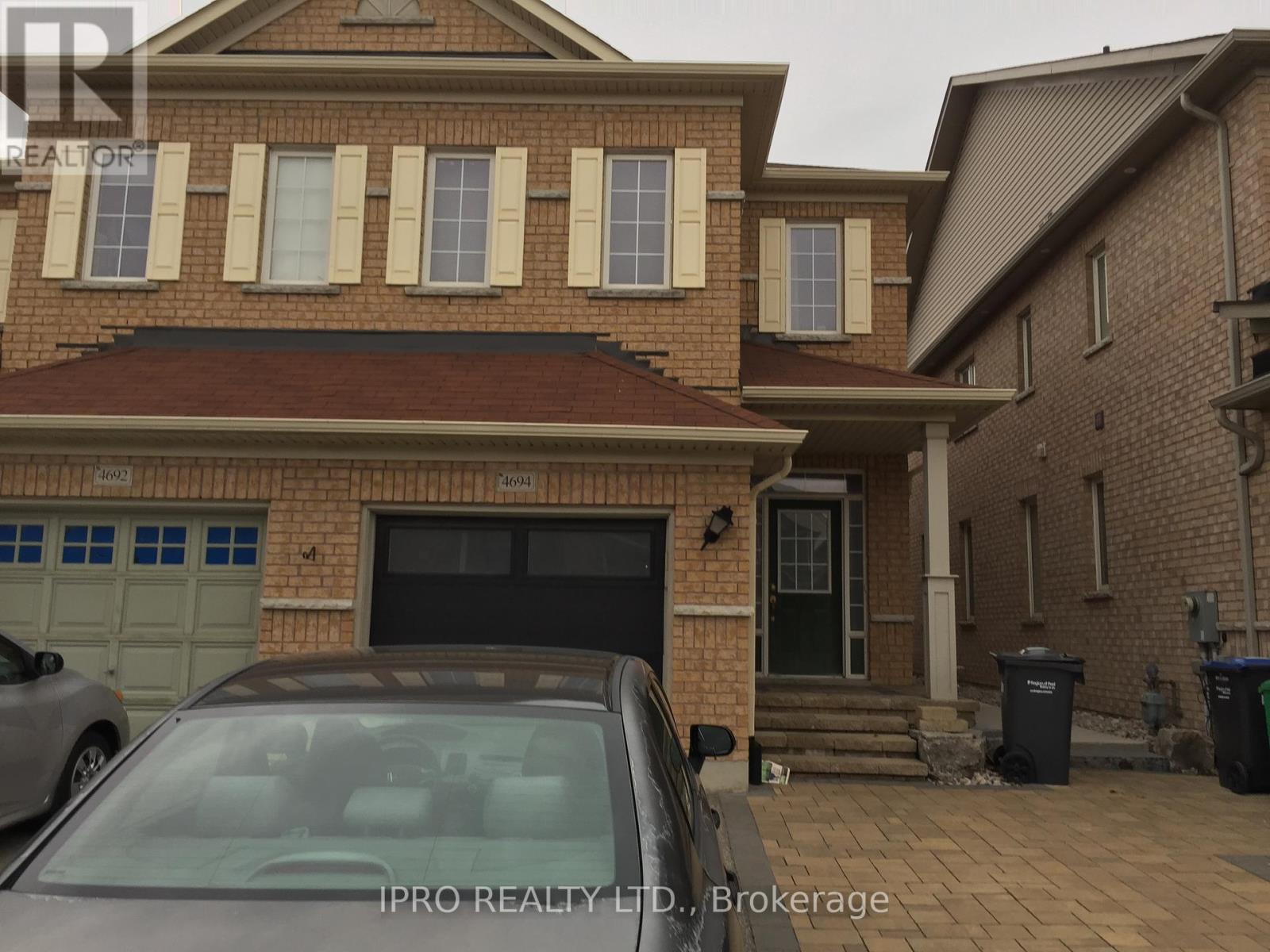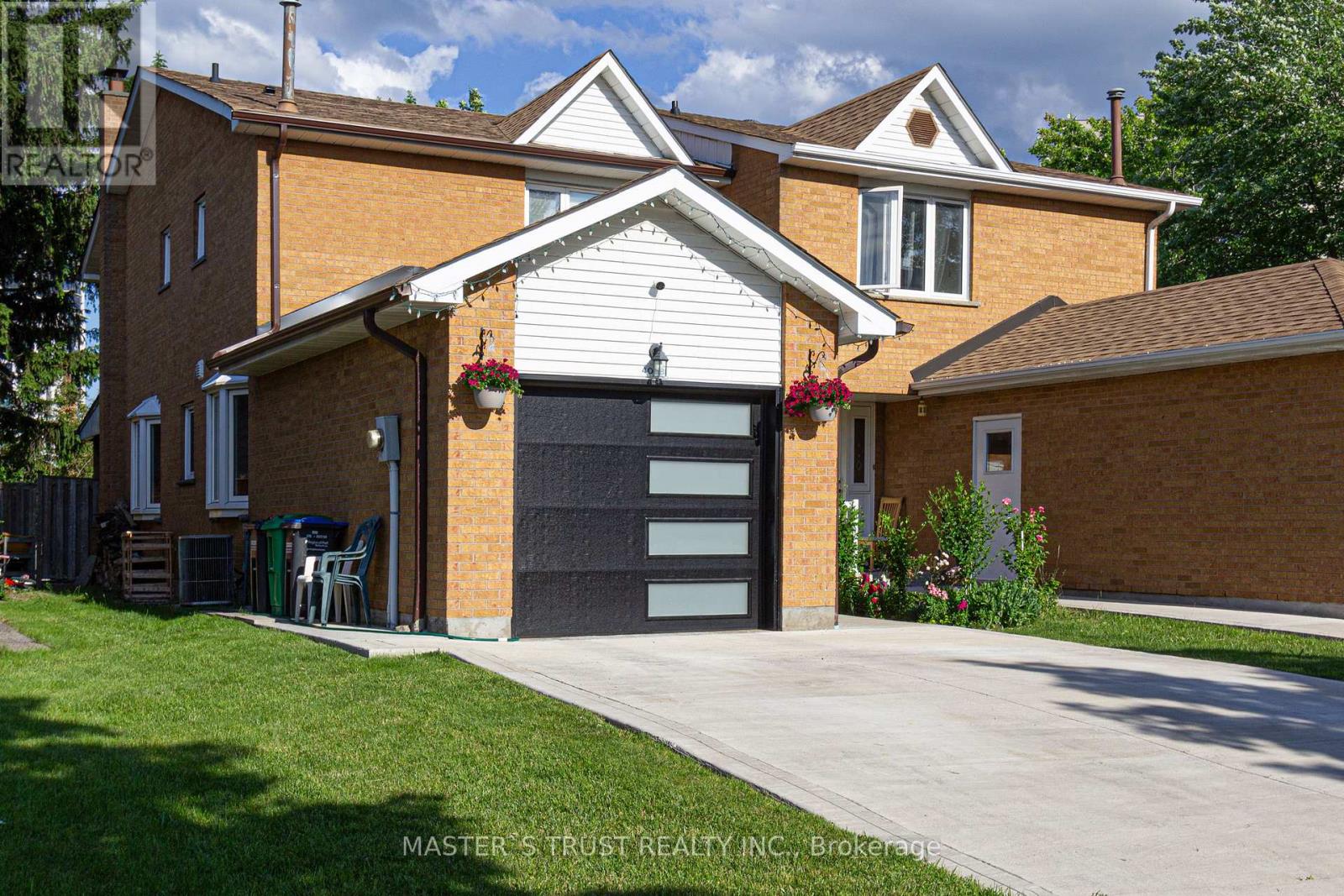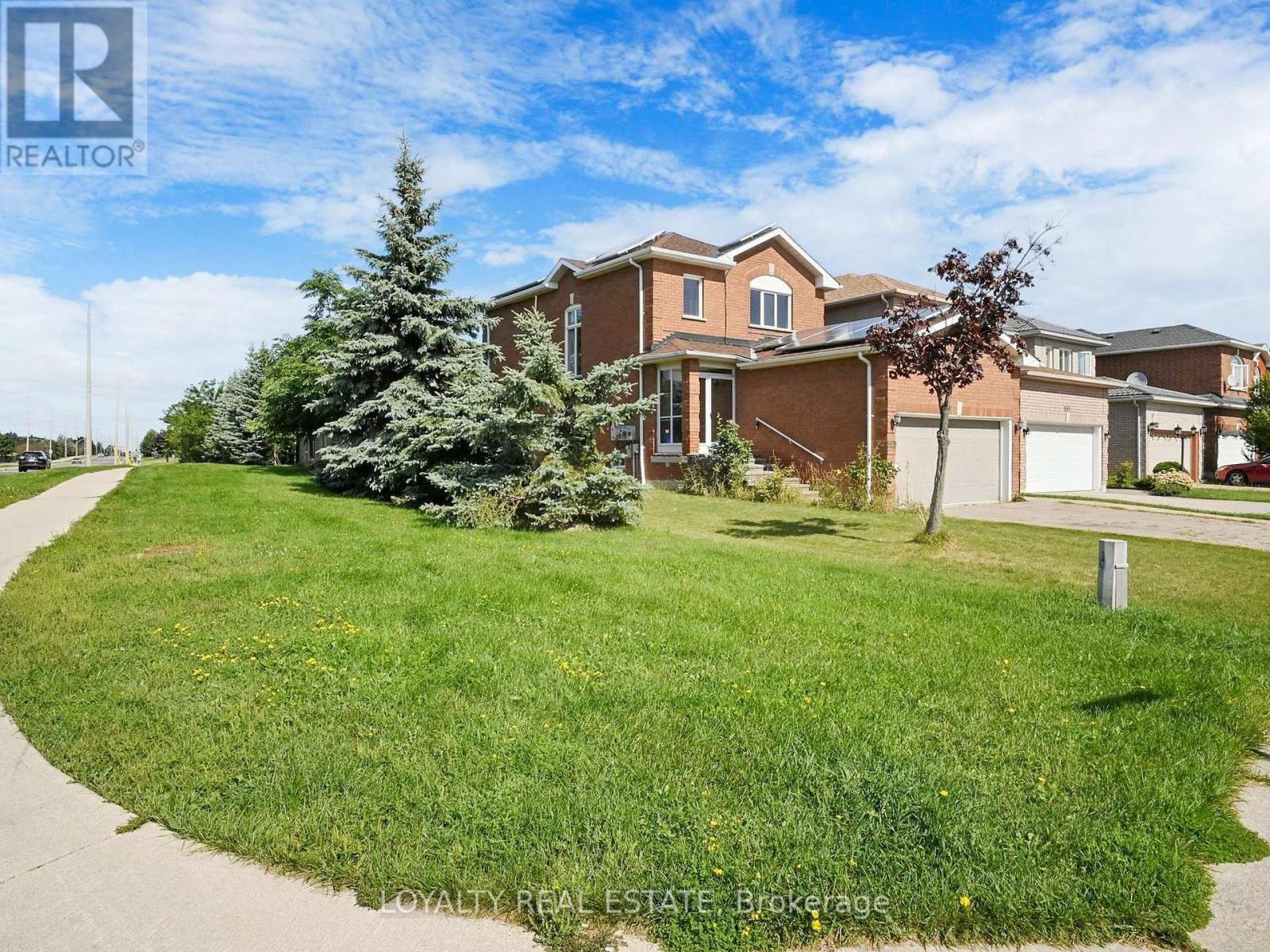Free account required
Unlock the full potential of your property search with a free account! Here's what you'll gain immediate access to:
- Exclusive Access to Every Listing
- Personalized Search Experience
- Favorite Properties at Your Fingertips
- Stay Ahead with Email Alerts





$1,379,000
654 ASHPRIOR AVENUE
Mississauga (Hurontario), Ontario, L5R3N7
MLS® Number: W10417033
Property description
Exquisite home ready to move in! Welcomes you with a stunning granite floor foyer. Spacious living & dining rooms with crown moulding & hardwood flooring. Fabulous kitchen with granite counters & backsplash, stainless steel appliances, pantry, and breakfast area with sliding doors to backyard oasis. Loads spent in two tier composite deck. Fully fenced yard offers privacy & tranquility with hot tub great to unwind after a long day. Second floors offers primary bedroom with 4 piece ensuite & walk in closet with built-in organizers. Sun filled main bathroom redone in 2021. Finished basement with recreation room with wet bar perfect for entertaining; modern 3 piece bath & additional bedroom with double closet; finished laundry area; ample storage. Superb location by Heartland Town centre; HWY 401, transit & schools. Enjoy the pront porch, so bring your coffee, and make this your home! **** EXTRAS **** 2 Skylights, BBQ gas hook up, porch fence '22, furnance '21, windows '09. No sidewalk!
Building information
Type
*****
Amenities
*****
Appliances
*****
Basement Development
*****
Basement Type
*****
Construction Style Attachment
*****
Cooling Type
*****
Exterior Finish
*****
Fireplace Present
*****
FireplaceTotal
*****
Flooring Type
*****
Foundation Type
*****
Half Bath Total
*****
Heating Fuel
*****
Heating Type
*****
Stories Total
*****
Utility Water
*****
Land information
Sewer
*****
Size Depth
*****
Size Frontage
*****
Size Irregular
*****
Size Total
*****
Rooms
Main level
Living room
*****
Dining room
*****
Eating area
*****
Kitchen
*****
Basement
Bedroom
*****
Recreational, Games room
*****
Second level
Bedroom 4
*****
Bedroom 3
*****
Bedroom 2
*****
Primary Bedroom
*****
Courtesy of Royal LePage Security Real Estate
Book a Showing for this property
Please note that filling out this form you'll be registered and your phone number without the +1 part will be used as a password.









